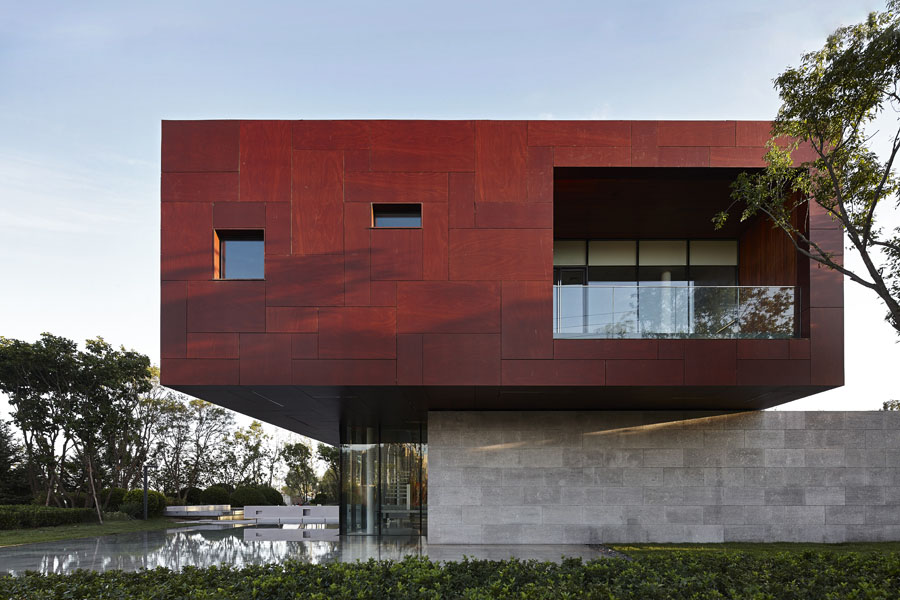
- 1 of 10
- < Previous
- Next >
Vanke New-Youth
sales gallery prototypeMETA-Project designed Vanke NEW YOUTH residence project covering 150,000 square meters in Yizhuang New Tech Development Zone also called for a temporary Sales Gallery Prototype inside the city park nearby the project site, and when its sales functions fulfilled, this temporary construction would become a subsidiary public space for the park.
The solution is to adopt an architectural prototype with a clear design point to practice a highly modular and a whole easy-to-assemble design –built process.
This prototype of sales offices, after a series of space creation, is presented as an entity with strong volume and a strong sense of presence, floating above the almost disappearing and completely open ground floor; generating a strong contrast and tension on the outside, while inside displayed with rich and varied spatial characteristics. And with the highly modular construction system, it has very strong adaptability and enforceability.
| LOCATION | Yizhuang, Beijing |
| DATE | 2013 |
| CLIENT | Vanke Beijing, Exhibition space |
| PROGRAM | Sales Center |
| AREA | 1300 sqm |
| STATUS | Construction Completed, 2013 |
| DESIGN TEAM | Wang Shuo,Zhang Jing,Lan Tin,Liu Xinxin,Chang Qianqian,Cheng Yin,Wang Han,Ding Rui,Li Shuang |
| PHOTOGRAPH | Chen Su |