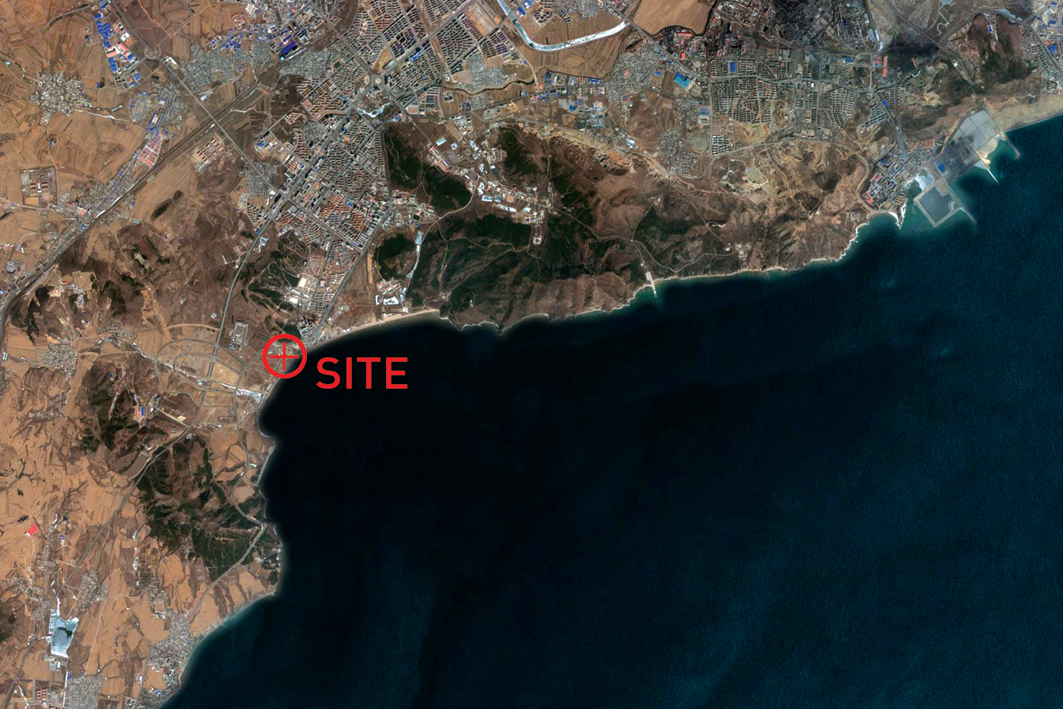
- 1 of 24
- < Previous
- Next >
Beach Exhibit Center
water front public stageThe Exhibit Center is based on a deserted land to the south of Huludao, it is built to re-establish the relationship between the cultural activities and it’s natural environment.
The main volume of the building is a floating box with floor to ceiling glass curtain on the south side maximizing the panoramic view. The cast-in-place concrete stair-cube, which links the three levels of circulation, also functions as the structural support for the cantilever. It bluntly penetrates the floating box with a 25-degree inclination.
The building as a whole is a result of the clear deduction and programatic-volumetric combination. Through this speculation, META-Project tries to demonstrate how to catalyze spatial complexity based upon a simplified dynamics, and how to address concerns for the public in a commercial-based project.
| LOCATION | Huludao, Liaoning |
| DATE | July, 2010 - December, 2011 |
| CLIENT | Beijing Capital Group |
| PROGRAM | Reception, Exhibition area, Meeting rooms, Gallery, Cinema, Café/Bar, Covered event space and Beach-sport field |
| AREA | 2500m² |
| STATUS | Construction Complete |
| DESIGN TEAM | Shuo Wang, Jing Zhang, Zhimin Zhou, Fupeng Mei, Cheng Yang, Yuchen Lai, Changyan Lin, Heng Tang |
| STRUCTURE CONSULTANT | Lei Lin |
| LIGHTING CONSULTANT | Xiaowei Han |
| PHOTOGRAPH | Su Chen, Chun Fang |