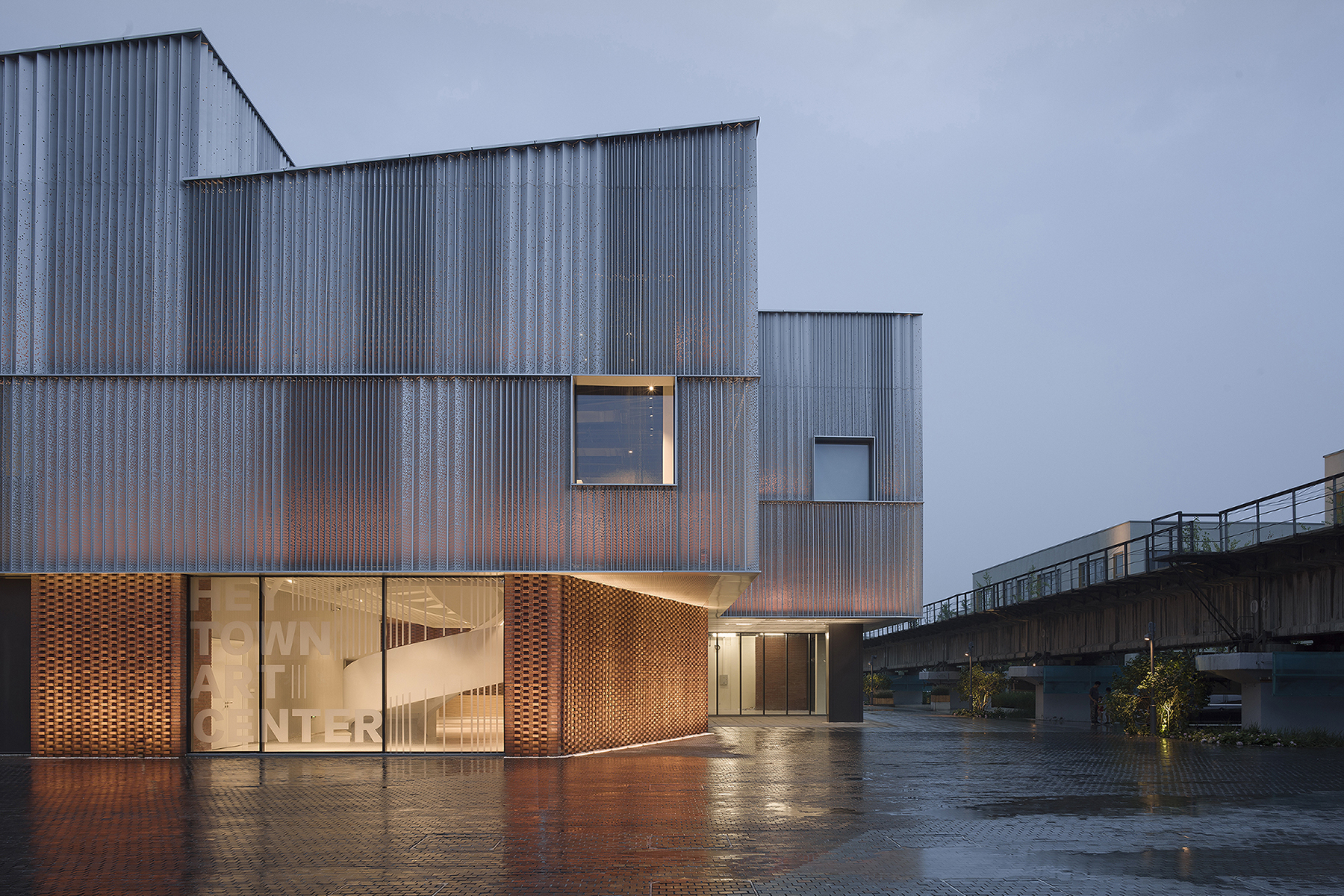
- 1 of 18
- < Previous
- Next >
HeyTown Art Center
cultural regeneration engine by the railwayThe site is located only 5km east to Beijing’s CBD, and is right in the middle of an isolated and forgotten diamond-shaped land intersected by serval railroads and divided into fragments. While the rest of the city undergoes a rapid development, this urban enclave hidden in some declining industrial plant buildings have remain uncultivated in the past 3 decades.
The client’s long-term goal is to regenerate these spaces though bringing in cultural and creative industries, so that it connects the surrounding neighborhoods currently separated by the railroads, and gradually building up a mixed-use community of 140,000 square meters.
As the lead architect for the 2nd stage of the community, we try to revitalize this urban enclave through weaving together retail, recreational, F&B, and creative spaces for people with different needs. This Art Center was proposed in the core of the creative industry zone that infused diverse public program into a larger mixed-use community.
“spatial prototype shift”: which appropriates the prototype of the saw-tooth shaped plant buildings, and adapts it to suit for the multiple program for the art center, and then translates it into a new composite spatial prototype designed to maximize the creative vitality that it will generate for the urban block.
| LOCATION | Beijing |
| AREA | 3300 m² |
| YEAR | 2020 |
| DESIGN TEAM | Wang Shuo, Zhang Jing, Zhou Peiyi, Zhou Di, Sun Wei, Peng Bocheng, Gao Linggu |
| STRUCTURE CONSULTANT | Liu Lichuan |
| MEP CONSULTANT | Chen Haohua,Yin Kai |
| FACADE CONSULTANT | EFC Engineering Co., LtD |
| INTERIOR EXTENDED DESIGN | Guang Ying Zhi (Cheng Du) Cultural Media Co., Ltd |
| LIGHTING CONSULTANT | Toryo International Lighting Design Center |
| PHOTOGRAPHS | Sun Haiting, Peng Bocheng, Fang Chun, FUNSTOWN |